Fifteen98 - Apartment Living in Naperville, IL
About
Office Hours
Monday, Wednesday through Friday: 9:00 AM to 6:00 PM. Tuesday: 10:00 AM to 6:00 PM. Saturday: 10:00 AM to 5:00 PM. Sunday: Closed.
Step into comfort, style, and convenience at Fifteen98 Naperville. Our thoughtfully renovated one and two-bedroom apartments are designed to fit your lifestyle, offering modern features like sleek plank flooring, in-home washer and dryer, and a fully-equipped kitchen perfect for everything from casual meals to hosting friends. Whether you're winding down after a long day or getting ready for a night in, your apartment is your personal retreat.
Skip the commute to the gym—our modern fitness center, complete with free weights, makes it easy to stay on track with your workouts. When it’s time to unwind, soak up the sun by the pool or cool off with a refreshing swim. Connect with neighbors on scenic trails, fire up the grill at our barbecue areas, or enjoy not one, but two exciting playgrounds. Parking is a breeze thanks to our available garages, giving you one less thing to worry about. Schedule a tour today and see what makes our pet-friendly apartments for rent at Fifteen98 Naperville a fantastic community to call home.
Located just 30 miles west of Chicago, Naperville, Illinois, offers city convenience and small-town charm. At Fifteen98, you'll enjoy easy access to top-rated schools, beautiful parks, and a lively downtown full of shops and restaurants. From scenic walks along the Riverwalk to community festivals and local events, there's always something to enjoy. Naperville is the kind of place where neighbors connect and lasting roots are planted.
Specials
Limited-Time Move-In Special!
Valid 2026-02-02 to 2026-03-01
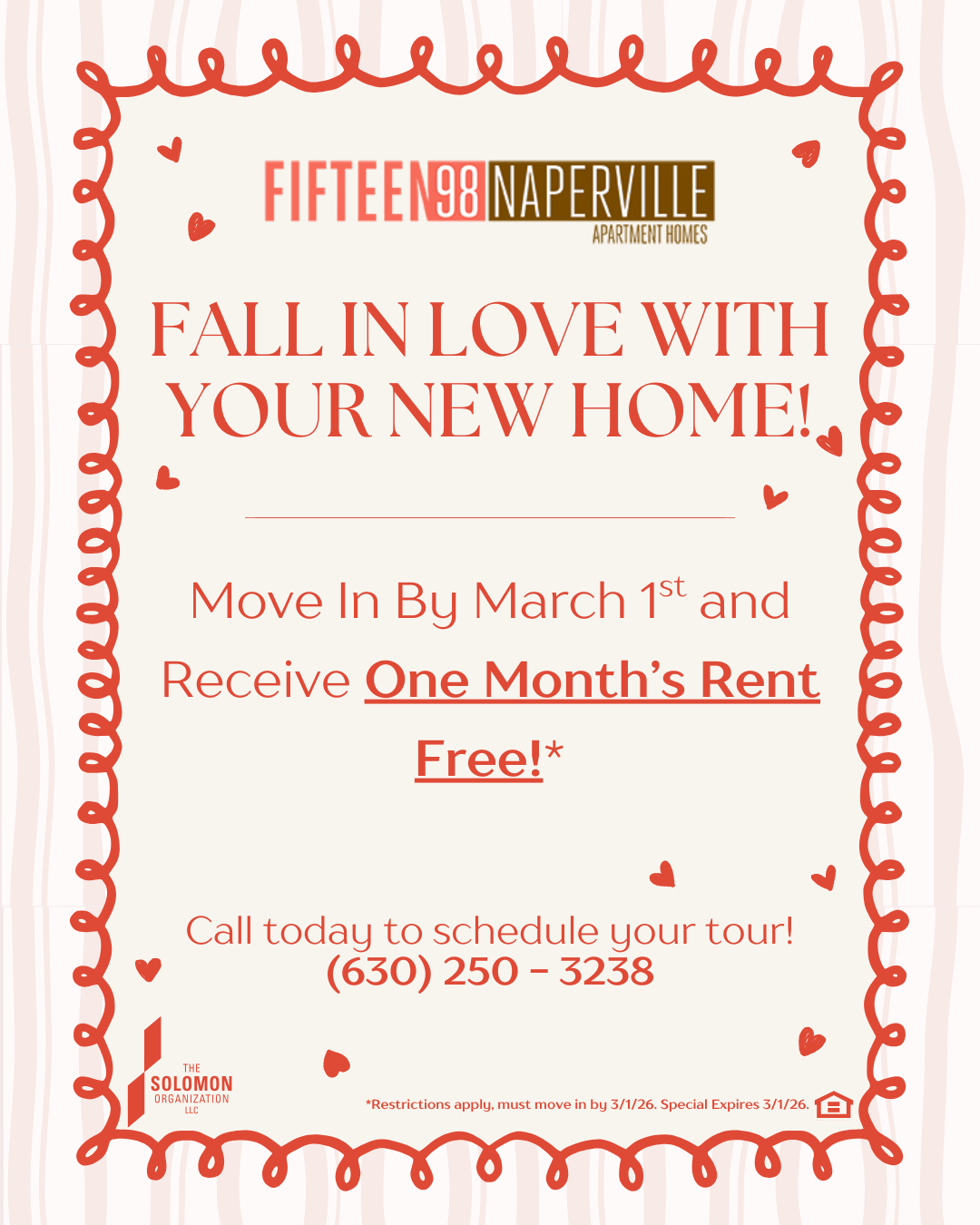
Move in by March 1st and receive one month's rent free!*
*Restrictions apply, must move in by 3/1/26.
Floor Plans
1 Bedroom Floor Plan
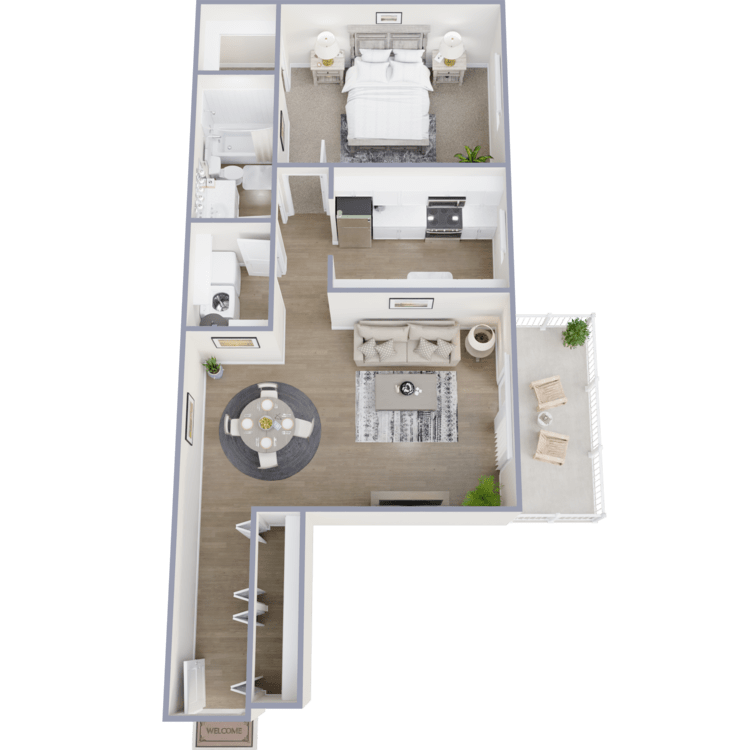
Ronan
Details
- Beds: 1 Bedroom
- Baths: 1
- Square Feet: 714
- Rent: From $1623
- Deposit: $500
Floor Plan Amenities
- Fully-Equipped Kitchen with Microwave
- In-Home Washer/Dryer
- Plank Flooring *
- Tile Flooring *
- Plush Carpet
- Patio/Balcony
- Window Coverings
- Individual Climate Control
- Air Conditioning and Heat
- Cable Ready
* In Select Apartment Homes
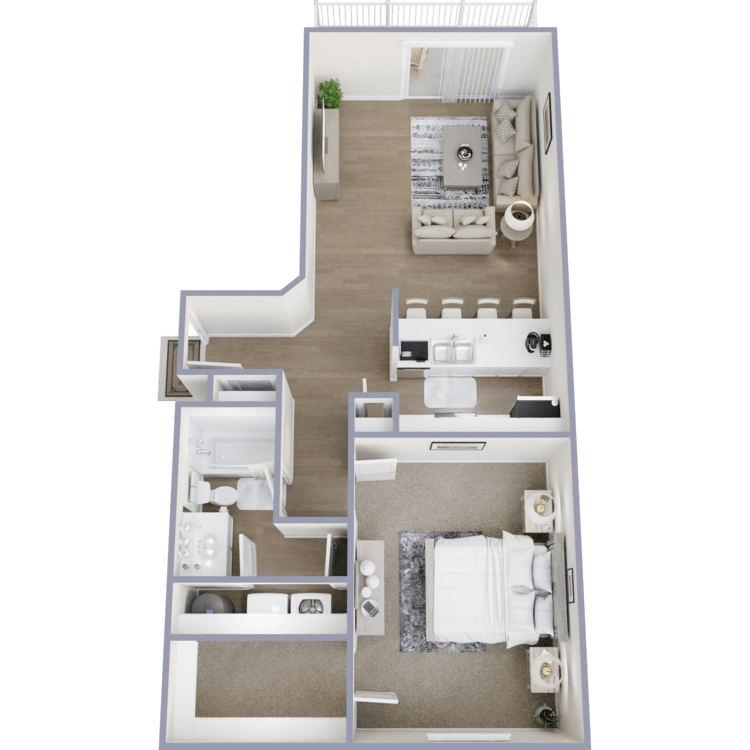
Ellicott
Details
- Beds: 1 Bedroom
- Baths: 1
- Square Feet: 782
- Rent: From $1612
- Deposit: $500
Floor Plan Amenities
- Fully-Equipped Kitchen with Microwave
- In-Home Washer/Dryer
- Plank Flooring *
- Tile Flooring *
- Plush Carpet
- Patio/Balcony
- Window Coverings
- Individual Climate Control
- Air Conditioning and Heat
- Cable Ready
* In Select Apartment Homes
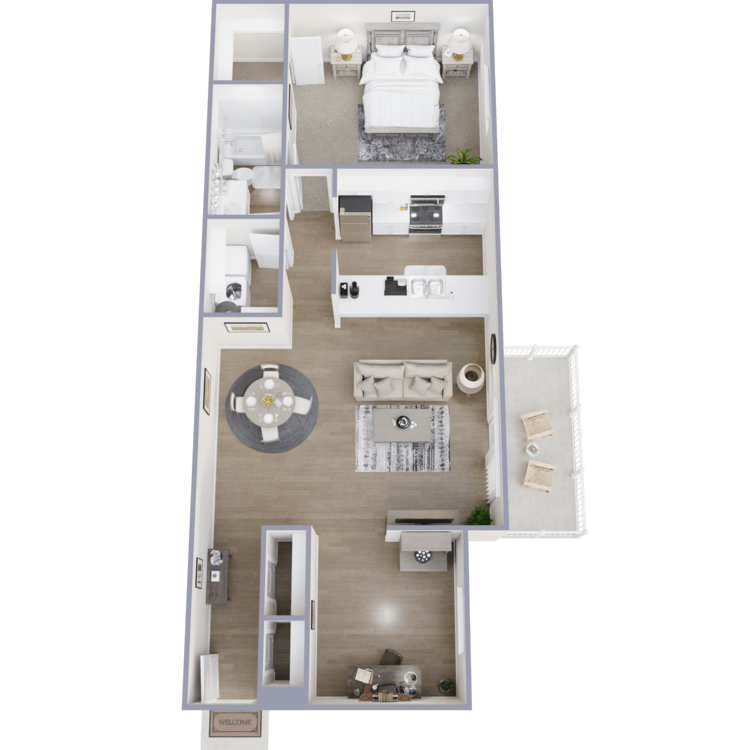
Selene
Details
- Beds: 1 Bedroom
- Baths: 1
- Square Feet: 850
- Rent: From $1768
- Deposit: $500
Floor Plan Amenities
- Fully-Equipped Kitchen with Microwave
- In-Home Washer/Dryer
- Plank Flooring *
- Tile Flooring *
- Plush Carpet
- Patio/Balcony
- Window Coverings
- Individual Climate Control
- Air Conditioning and Heat
- Cable Ready
* In Select Apartment Homes
2 Bedroom Floor Plan
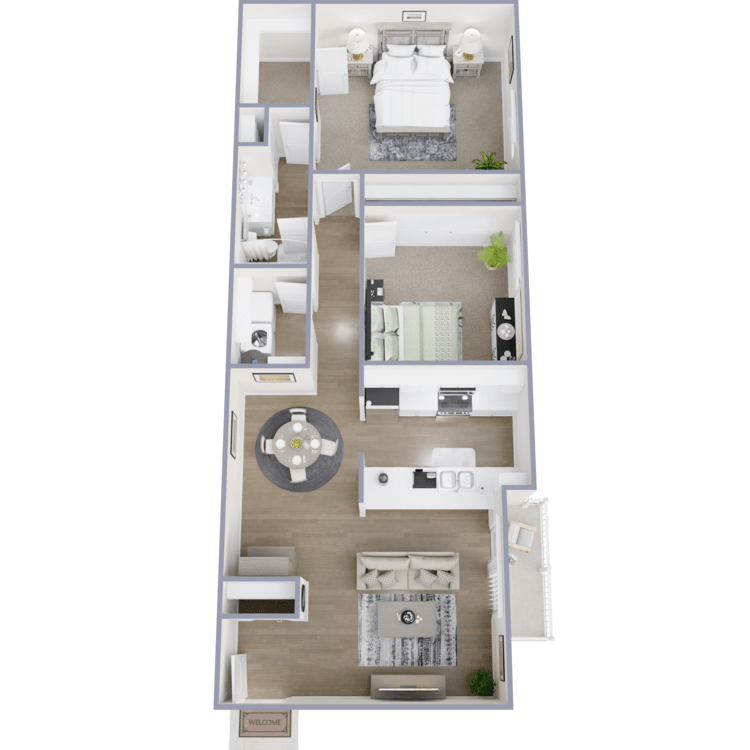
Gatsby
Details
- Beds: 2 Bedrooms
- Baths: 1
- Square Feet: 865
- Rent: From $1875
- Deposit: $500
Floor Plan Amenities
- Fully-Equipped Kitchen with Microwave
- In-Home Washer/Dryer
- Plank Flooring *
- Tile Flooring *
- Plush Carpet
- Patio/Balcony
- Window Coverings
- Individual Climate Control
- Air Conditioning and Heat
- Cable Ready
* In Select Apartment Homes
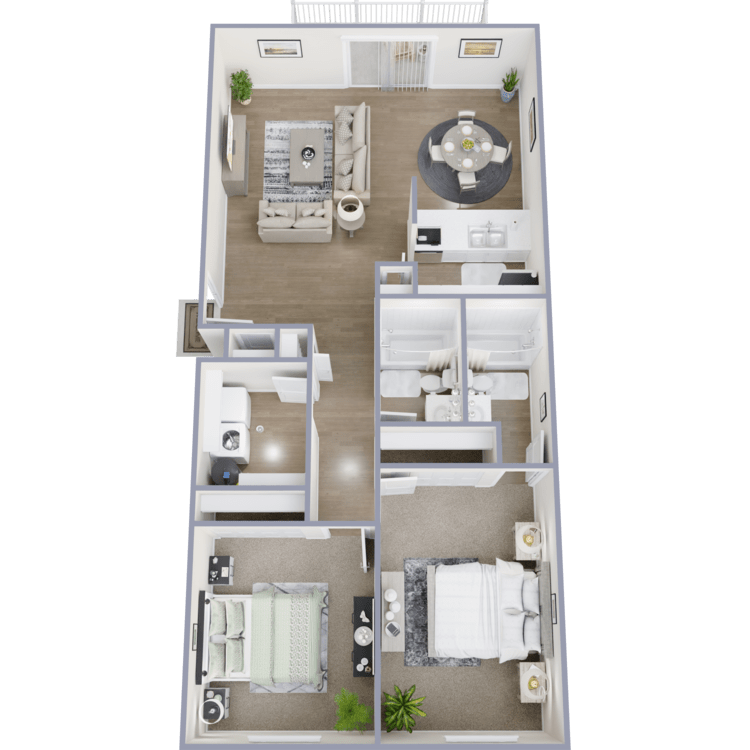
Ashton
Details
- Beds: 2 Bedrooms
- Baths: 2
- Square Feet: 934
- Rent: From $1823
- Deposit: $500
Floor Plan Amenities
- Fully-Equipped Kitchen with Microwave
- In-Home Washer/Dryer
- Plank Flooring *
- Tile Flooring *
- Plush Carpet
- Patio/Balcony
- Window Coverings
- Individual Climate Control
- Air Conditioning and Heat
- Cable Ready
* In Select Apartment Homes
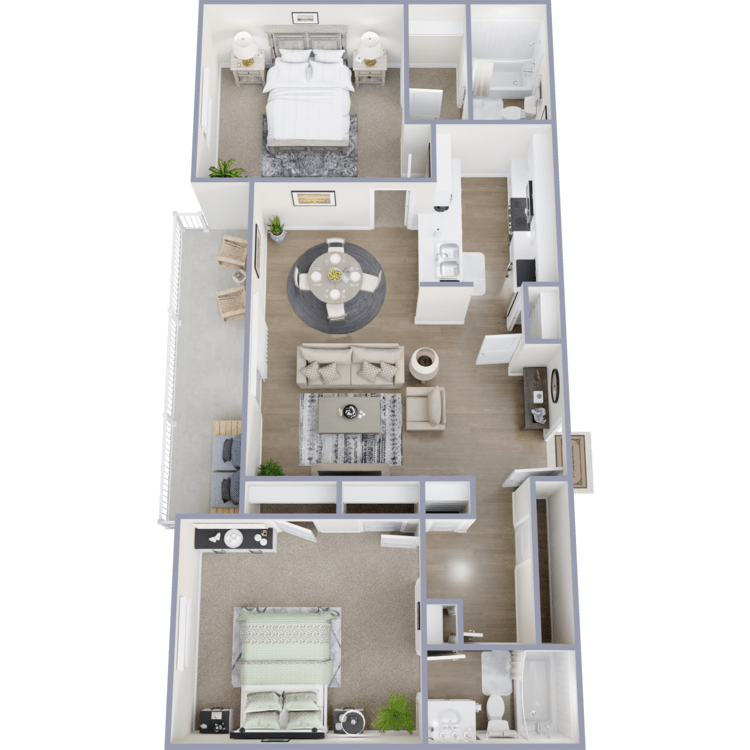
Rosslyn
Details
- Beds: 2 Bedrooms
- Baths: 2
- Square Feet: 1010
- Rent: From $2163
- Deposit: $500
Floor Plan Amenities
- Fully-Equipped Kitchen with Microwave
- In-Home Washer/Dryer
- Plank Flooring *
- Tile Flooring *
- Plush Carpet
- Patio/Balcony
- Window Coverings
- Individual Climate Control
- Air Conditioning and Heat
- Cable Ready
* In Select Apartment Homes
Show Unit Location
Select a floor plan or bedroom count to view those units on the overhead view on the site map. If you need assistance finding a unit in a specific location please call us at 844-985-3840 TTY: 711.

Amenities
Explore what your community has to offer
Community Amenities
- Shimmering Swimming Pool with Sundeck
- State-of-the-Art Fitness Center with Free Weights
- Residential Clubhouse
- Pet-Friendly
- Bark Parks
- 2 Multi-Age Playscapes
- Private Garages Available*
- Picnic Area with Barbecue Grill
- Easy Access to Major Highways
- High-Speed Internet Access
- Short Term Leasing Available*
- On-Site Management
- On-Site Maintenance
- 24-Hour Emergency Maintenance
- Online Resident Payment Portal
* In Select Apartment Homes
Apartment Features
- Fully-Equipped Kitchen with Microwave*
- Stainless Steel Appliances*
- Upgraded Cabinetry*
- Upgraded Lighting Package*
- In-Home Washer/Dryer
- Plank Flooring*
- Tile Flooring*
- Two-Tone Paint
- Plush Carpet
- Patio/Balcony
- Window Coverings
- Individual Climate Control
- Air Conditioning and Heat
- Cable Ready
* In Select Apartment Homes
Pet Policy
Pets welcome upon approval. Breed restrictions apply. Limit of 2 pets per home. Maximum adult weight is 75 pounds. Non-refundable pet fee is $300 per pet. Monthly pet rent of $35 will be charged per pet. Breed Restrictions: Pit Bull Terrier, Staffordshire Terrier, Doberman Pinscher, Rottweiler, Presa Canario, Akita, Alaskan Malamute, Wolf-Hybrid, Mastiff, Chow Chow, German Shepherd, or any mixes of these breeds. Our community proudly offers a bark park where your pets can run, play, and enjoy some fresh air!
Photos
Community

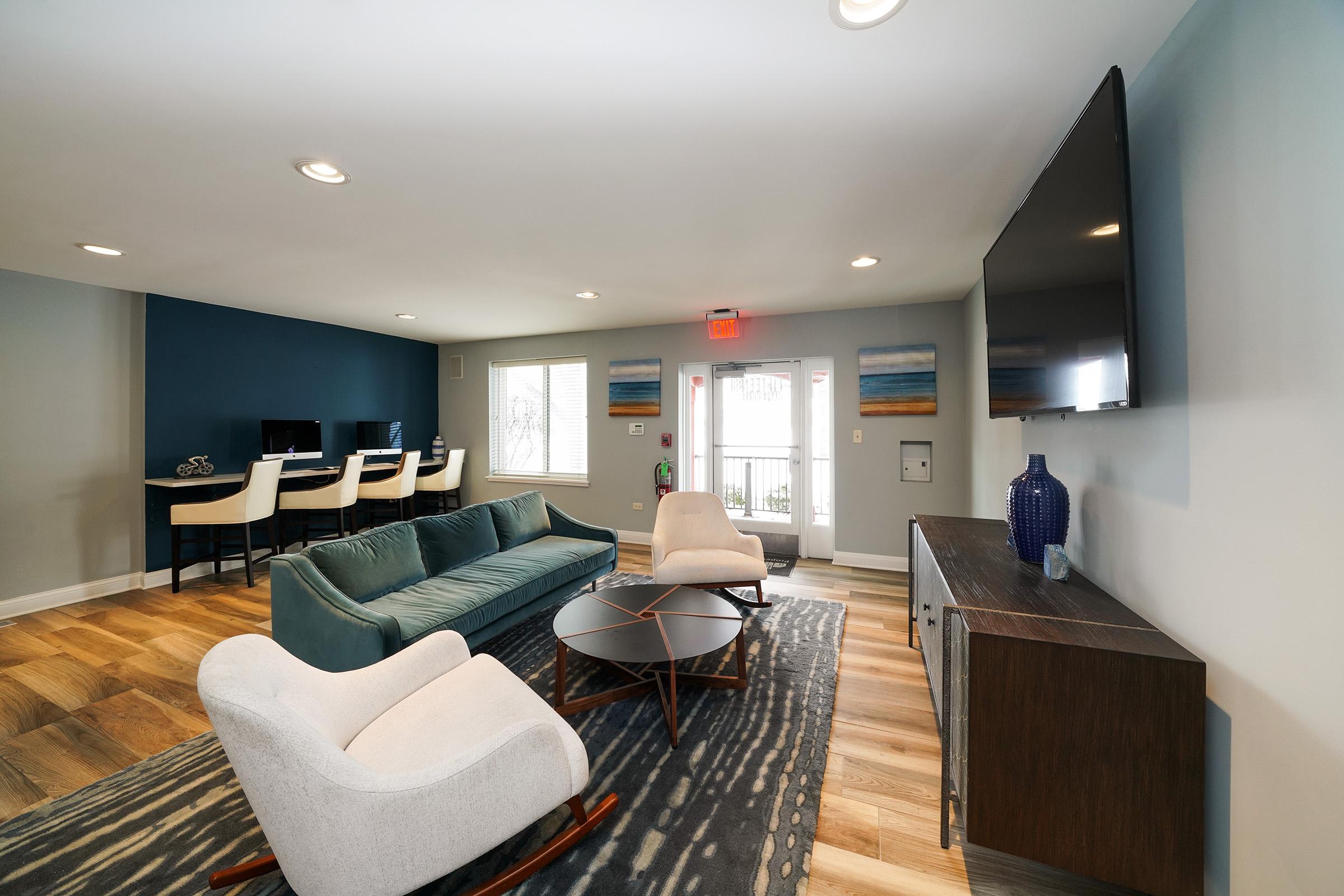
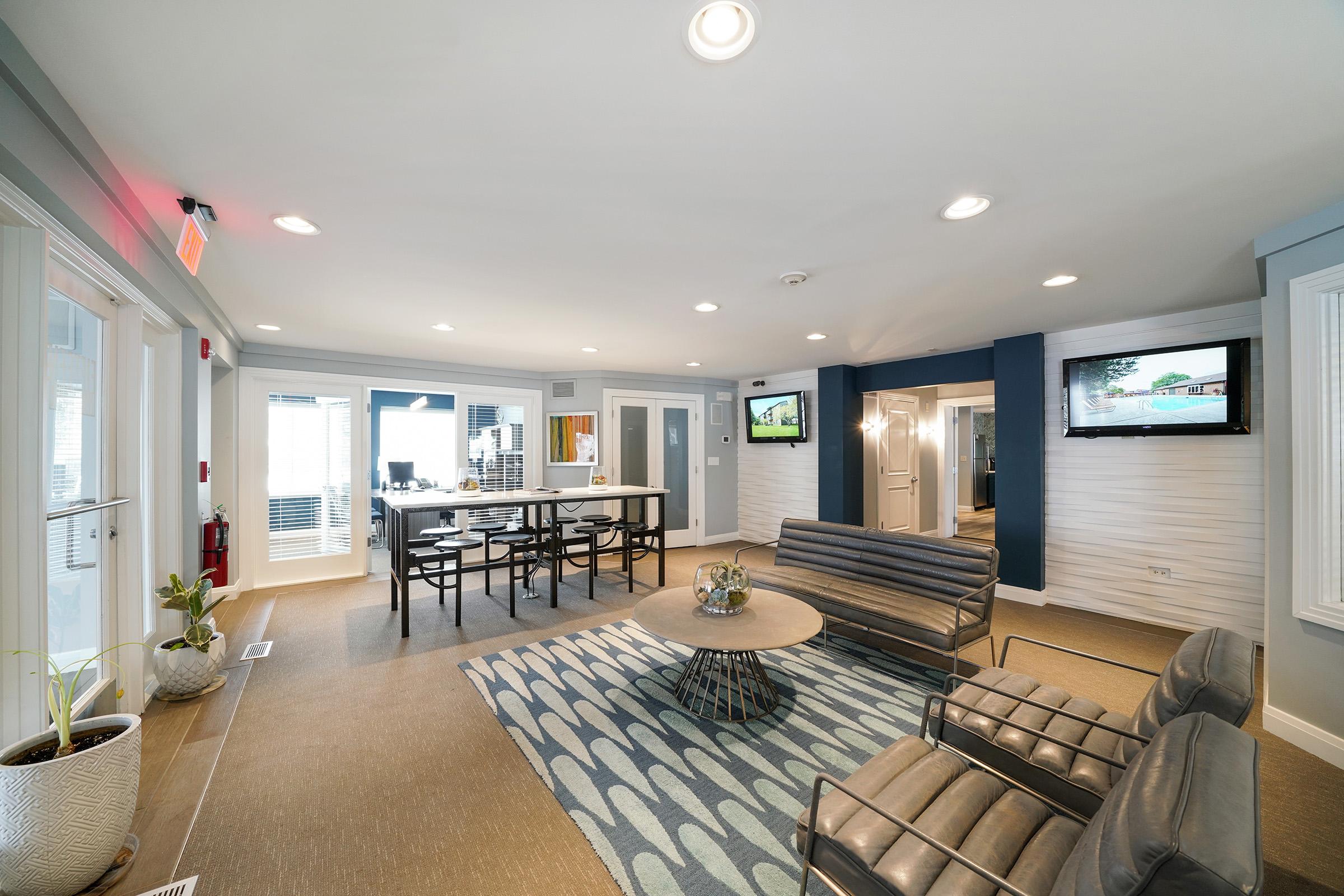
Interiors
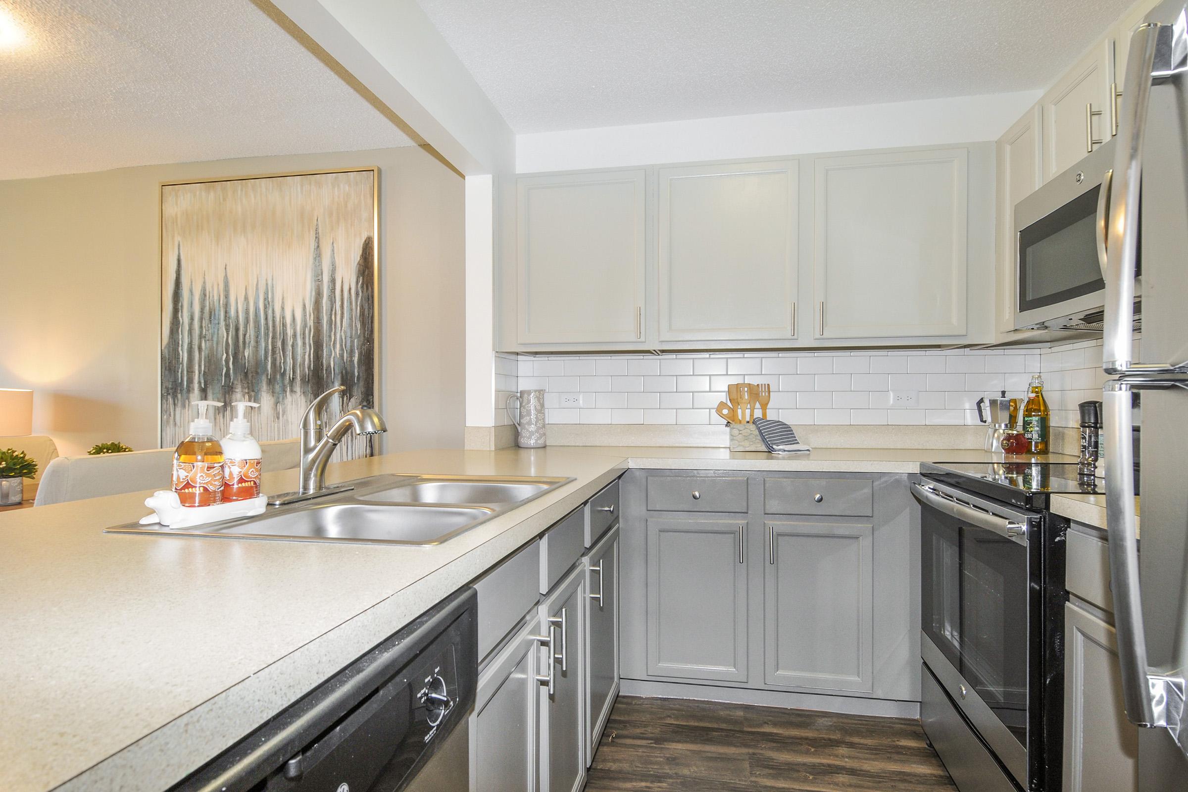
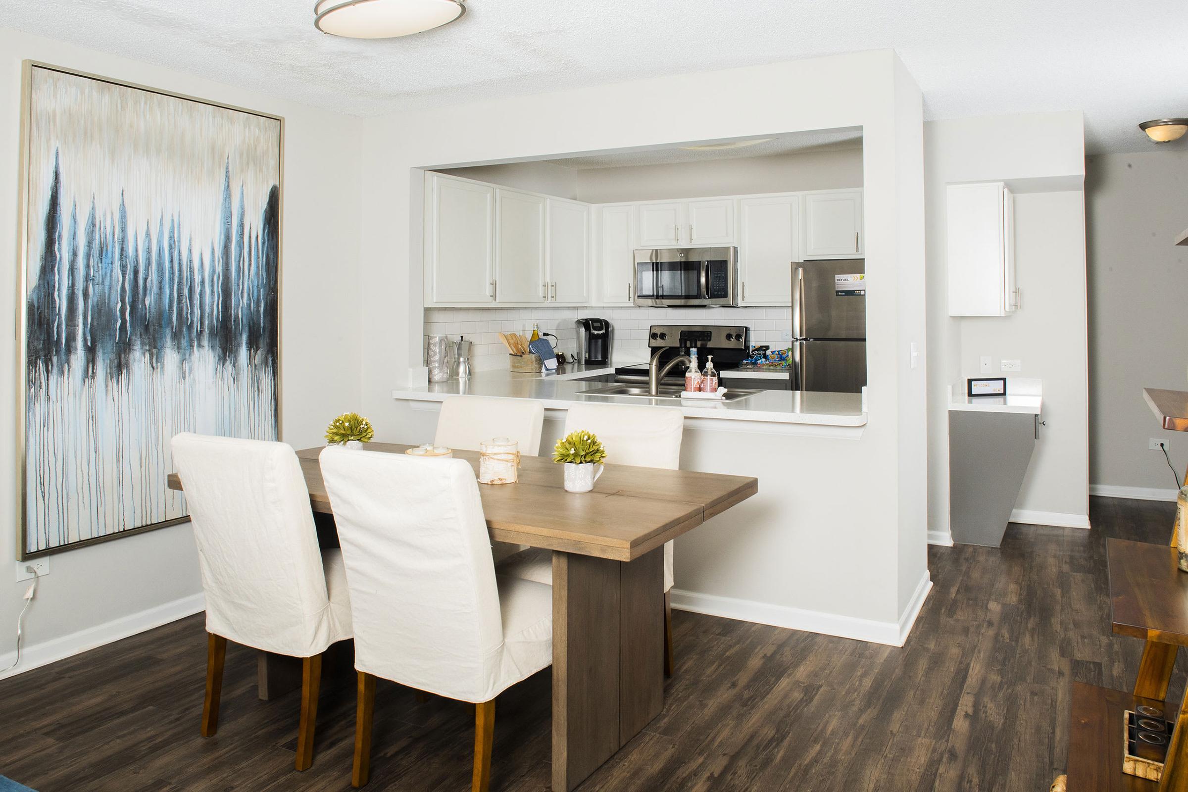

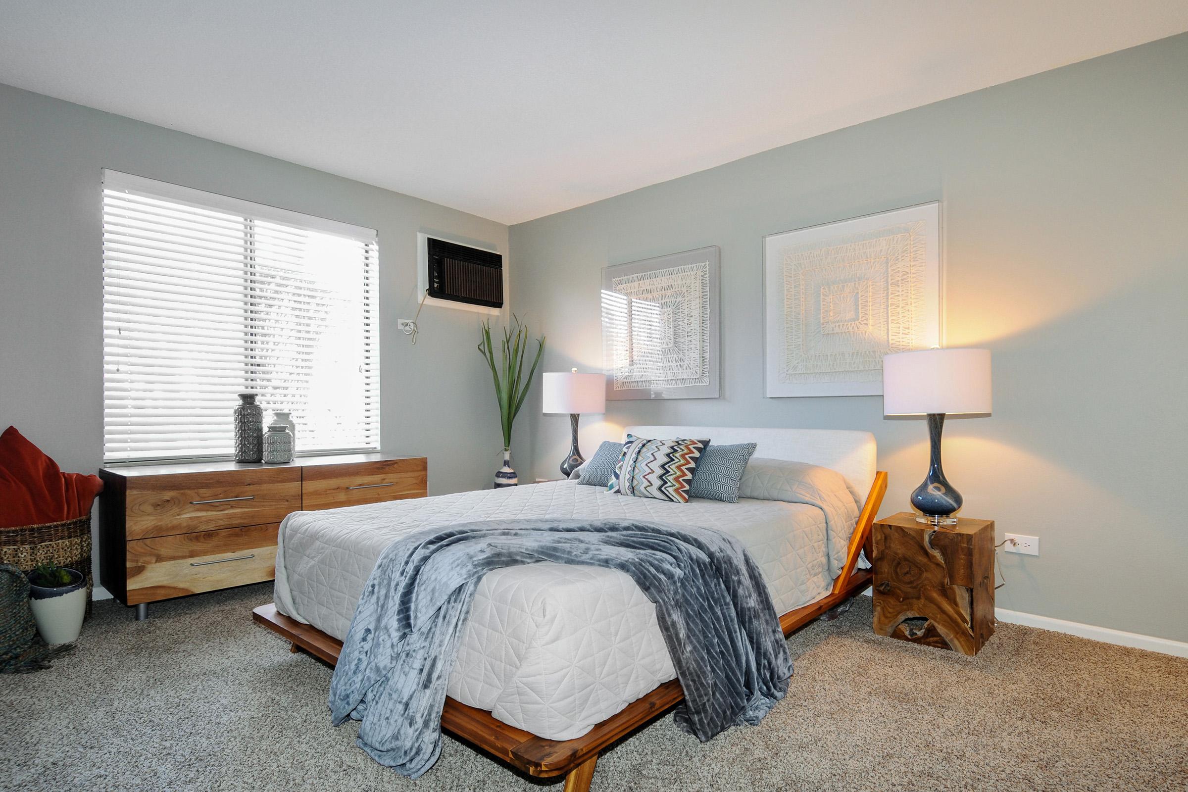

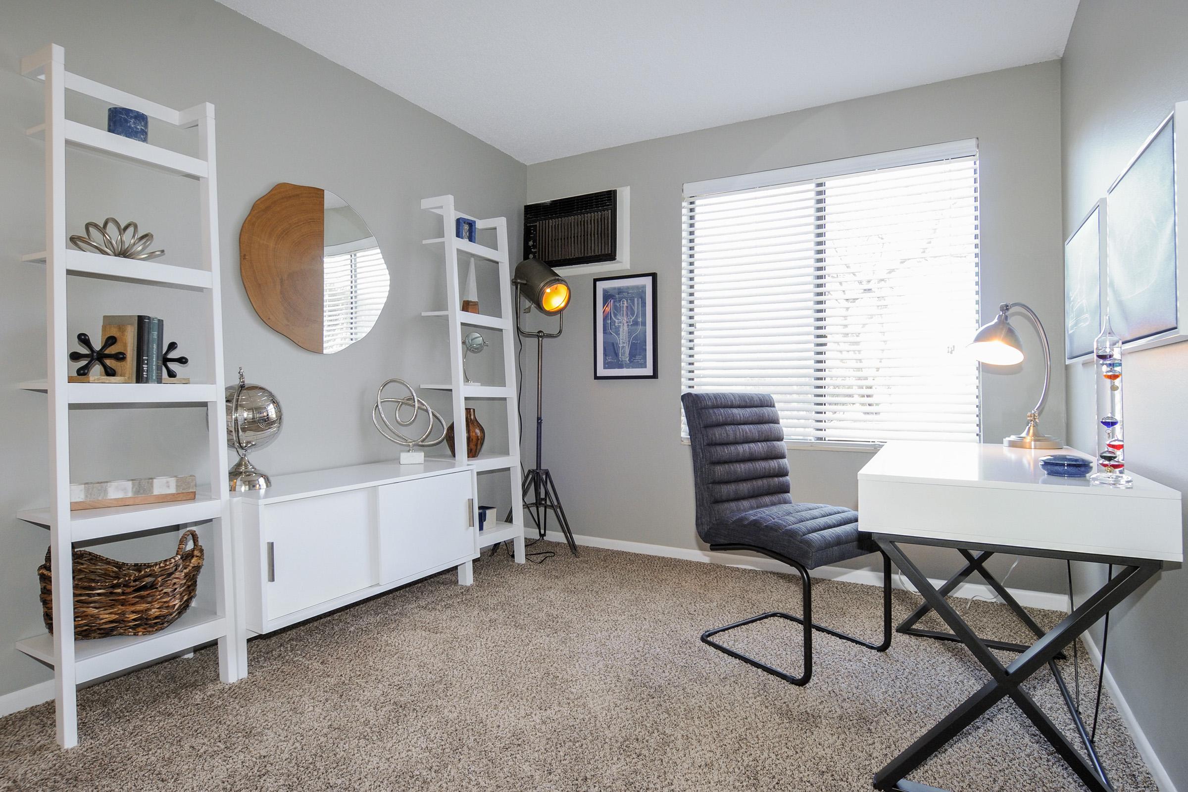
Neighborhood
Points of Interest
Fifteen98
Located 1598 Fairway Drive Naperville, IL 60563 The Points of Interest map widget below is navigated using the arrow keysBank
Cafes, Restaurants & Bars
Elementary School
Entertainment
Fitness Center
Gas Station
Grocery Store
High School
Hospital
Library
Middle School
Park
Parks & Recreation
Post Office
Restaurant
Salons
Shopping
Shopping Center
University
Contact Us
Come in
and say hi
1598 Fairway Drive
Naperville,
IL
60563
Phone Number:
844-985-3840
TTY: 711
Office Hours
Monday, Wednesday through Friday: 9:00 AM to 6:00 PM. Tuesday: 10:00 AM to 6:00 PM. Saturday: 10:00 AM to 5:00 PM. Sunday: Closed.